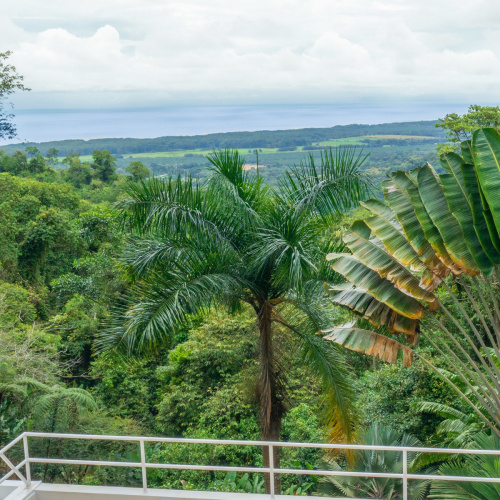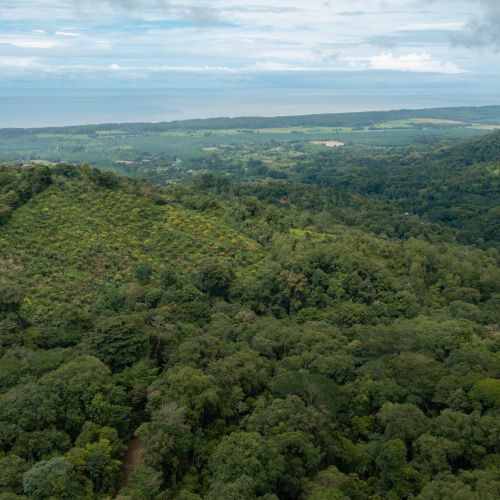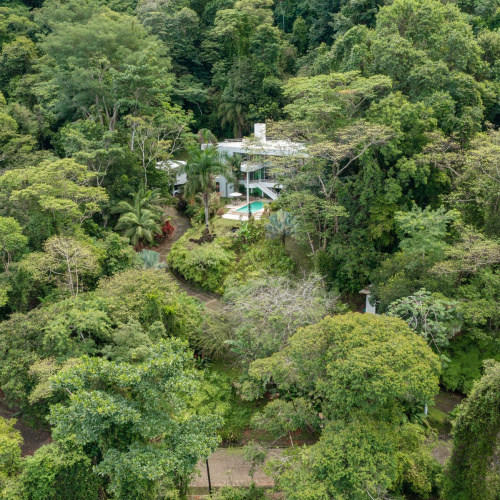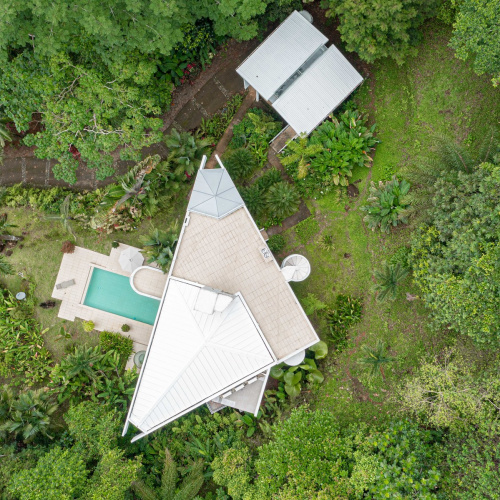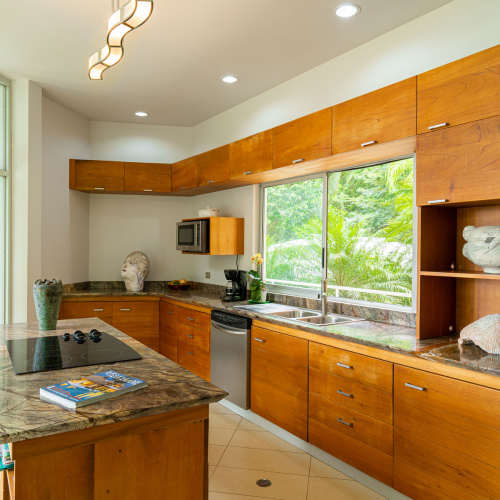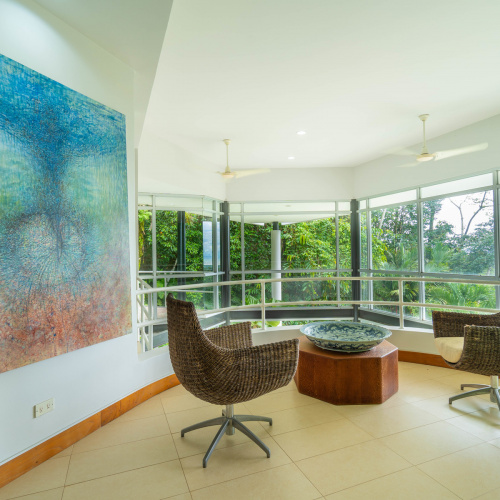Description
Located in the gated community of Hills of Portalon, this home is 10 minutes to Playa Matapalo, 20 minutes to Dominical and 30 minutes to Quepos/Manuel Antonio and Marina Pez Vela. It is a jewel in the middle of the rainforest. The house is positioned westerly for spectacular sunset views on a 10 acre property of untouched tropical rainforest. At the far end of the development, only the sights and sounds of nature surround the home with no other homes in sight.
The main residence and guesthouse/studio has an area of more than 5000 sq.ft. The main house consists of four levels. The elevator also provides access from the main floor to the rooftop balcony, entertainment area. The first level is an open and covered terrace in the pool area, with a full bathroom, dressing rooms, dining area, BBQ area and access to the surrounding terraces and the pool.
The second level has a kitchen with granite countertops and red cedar cabinets with a custom design. and full bathroom . A covered living room and a dining room of 6 meters, two bedrooms, one of them with a circular window overlooking a garden, a bathroom, as well as a terrace.
The third level has two main bedrooms, separated by a living room and a balcony. Each bedroom has a dressing room, bathroom, balconies.
The fourth level is a rooftop terrace with a spectacular 360 ° view of the Pacific Ocean and tropical rainforest of Costa Rica.
From the pool area there is an ocean view.
As the different levels rise, the landscape expands, making panoramic views of both the mountains, the forest and the ocean visible at the top of the terrace.
The furniture of the house is made of red cedar, including the eight doors and the beds, all designed architect Franz Beer.
This home was features and photographed by the the architectural magazine “Styles and Houses” and published in a 16 page article.
A distinctive feature of Franz Beer’s design is the harmonic integration between geometry and organic. The rooms flow naturally with seamless inside and outside areas coming together..
In addition, there is a guesthouse/art studio located above the garage that has a kitchen, study room and bathroom.
Upon entering the property there is a house for the security guard.

Property Details
Additional Resources
Casa Penta - YouTube
This listing on LuxuryRealEstate.com





































